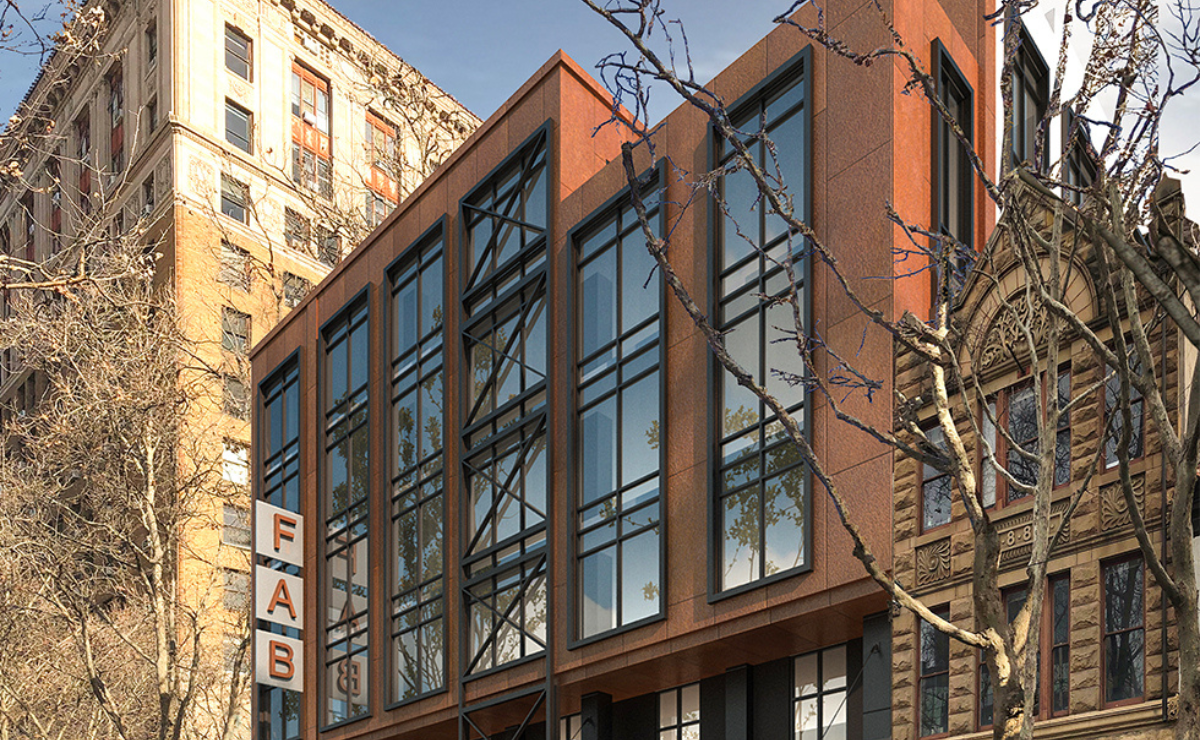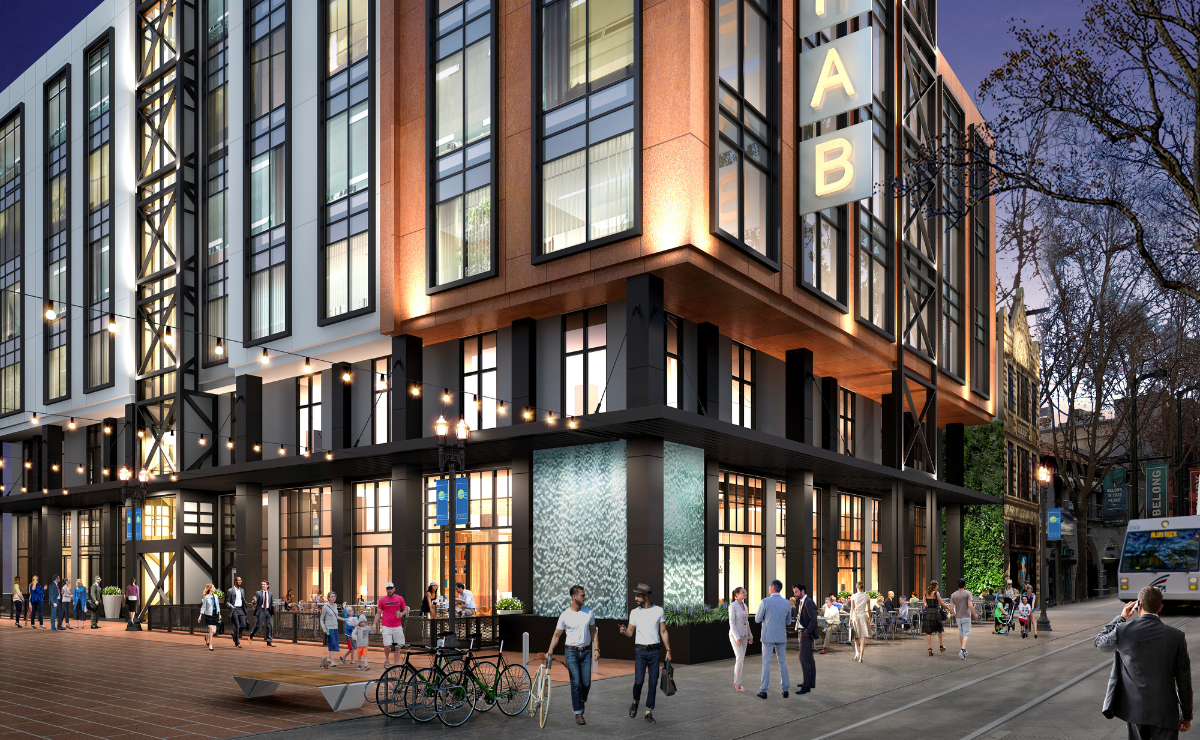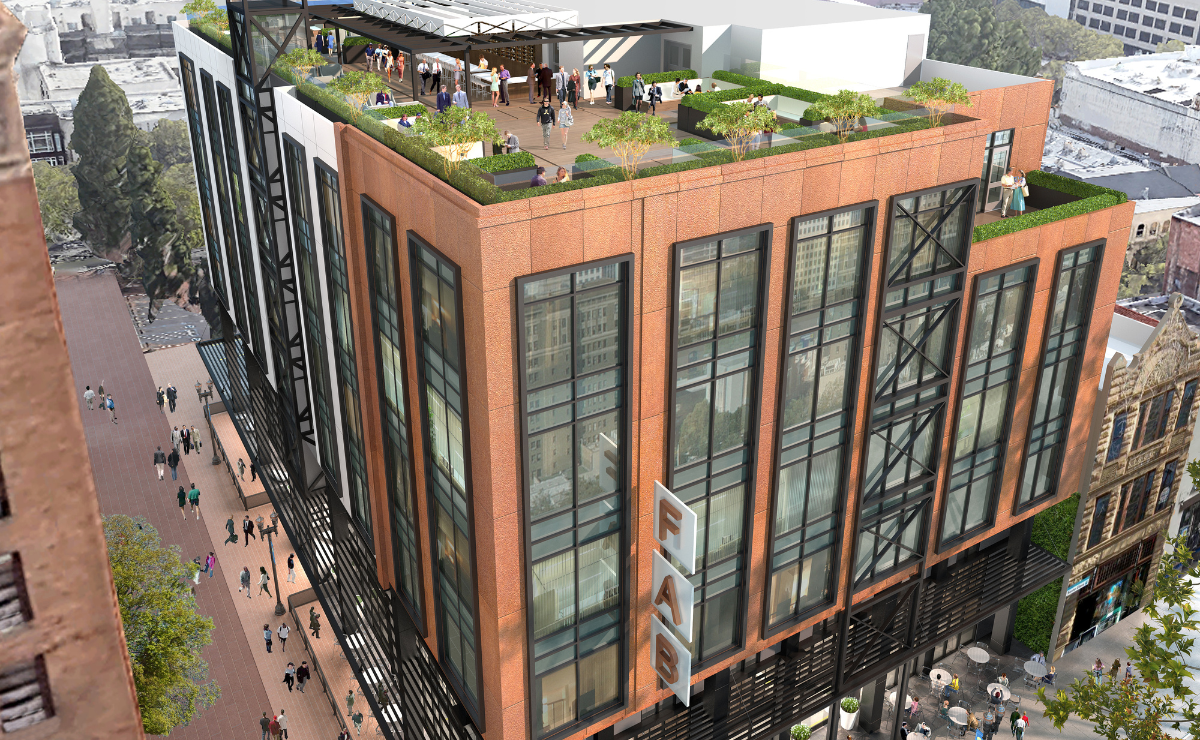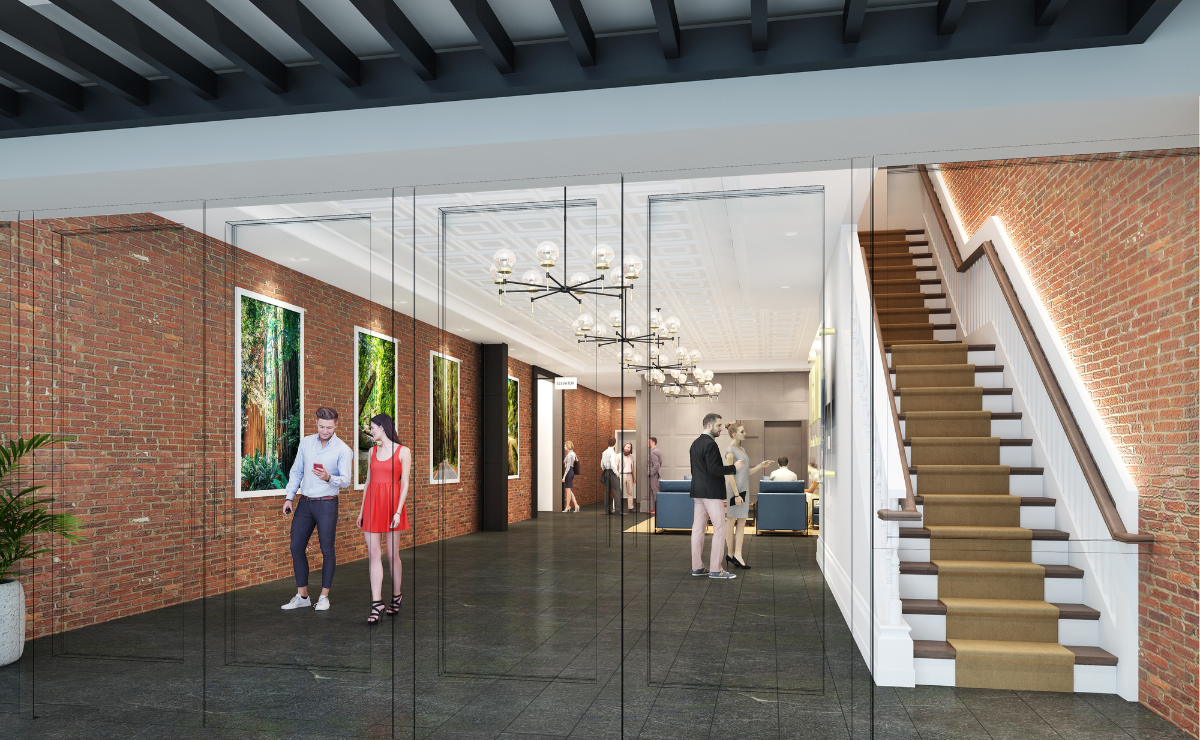Fountain Alley Building
Type: Mixed Use Office
Lot Size: 0.345 AC
Project area: 101,873 SQ FT
Location: Downtown, San Jose
This project is an ambitious urban development that introduces a groundbreaking mixed-use structure into the historical heart of Downtown San Jose. This building has a Restaurant and lobby on the Ground Floor with Creative Office space on levels 2 through 6. On the rooftop is the largest Rooftop Bar / Restaurant in the city, with views of the downtown and adjacent Bank of Italy landmark property. Encompassing over 80,000sf overall, this is a thrilling kick-off project for Urban Catalyst (a local Opportunity Zone Fund) aimed at bringing new life to downtown.
One more interesting element in the design is the use of the adjacent “1889 Building” as the Entrance and Main Lobby space. The 1889 Building is a 3-story structure clad in sandstone from the same quarry as the main Quad at Leland Stanford University in Palo Alto. FAB is clad in brick that is intended to blend with the adjacent buildings of natural sandstone and earth-colored brick.





