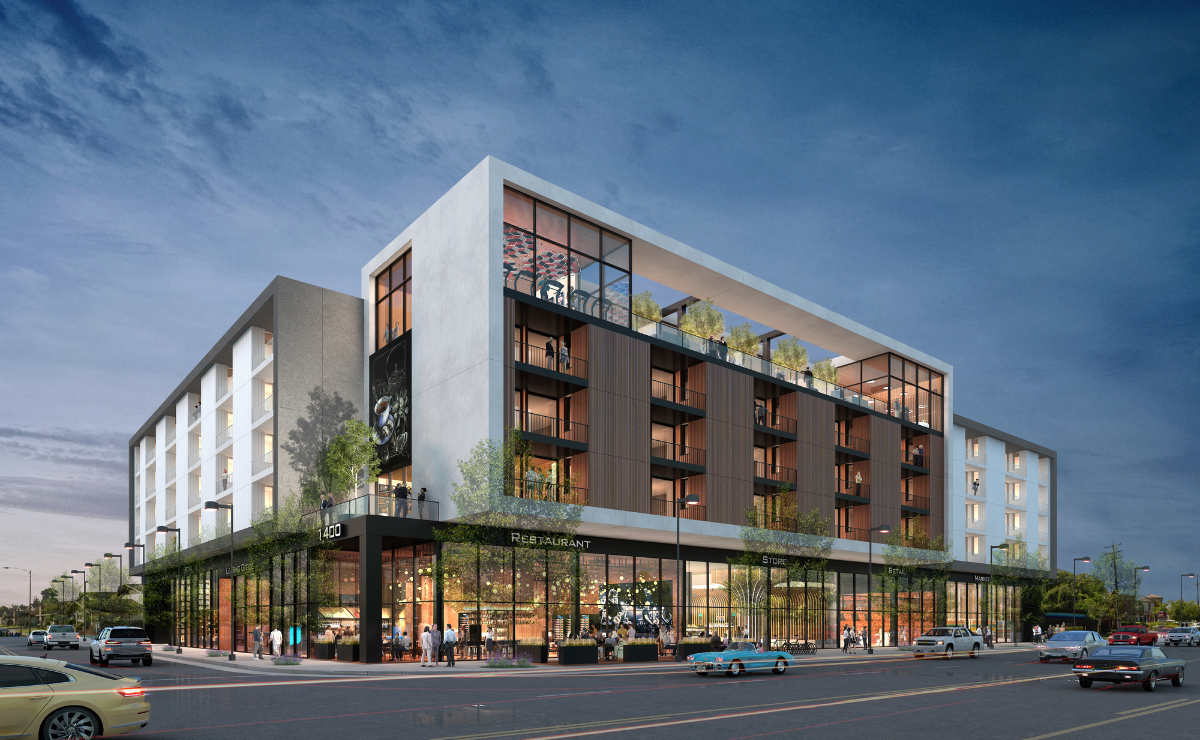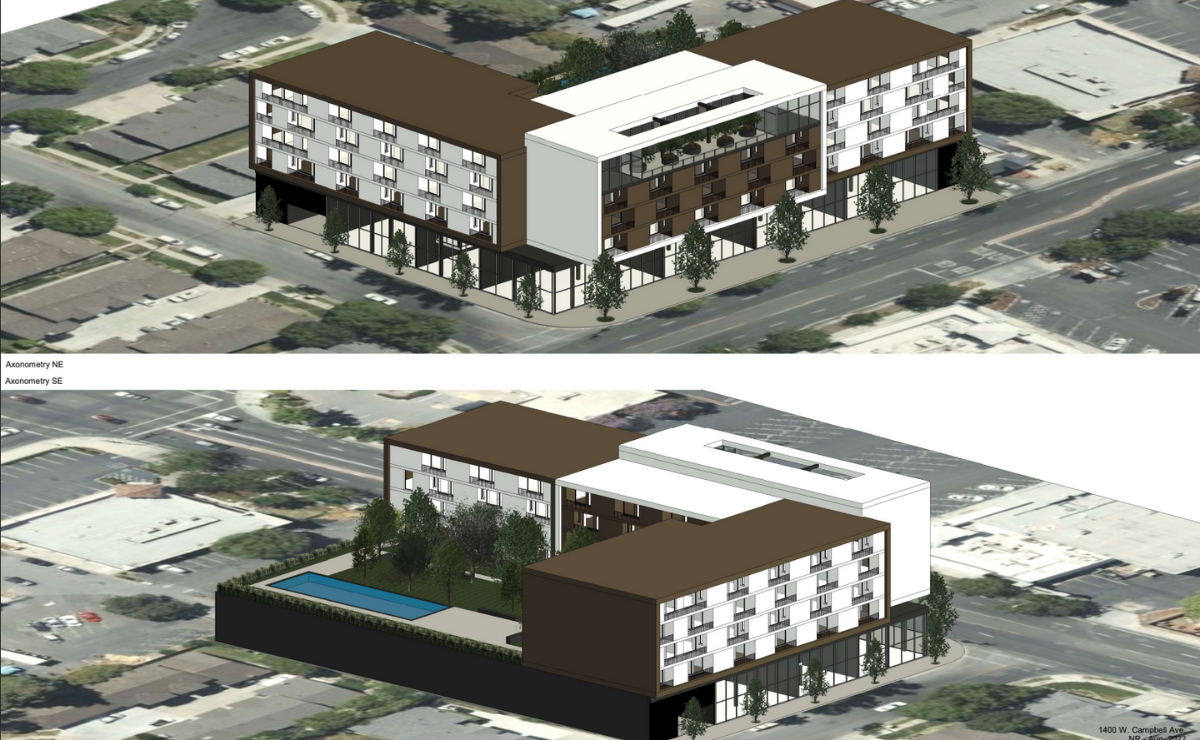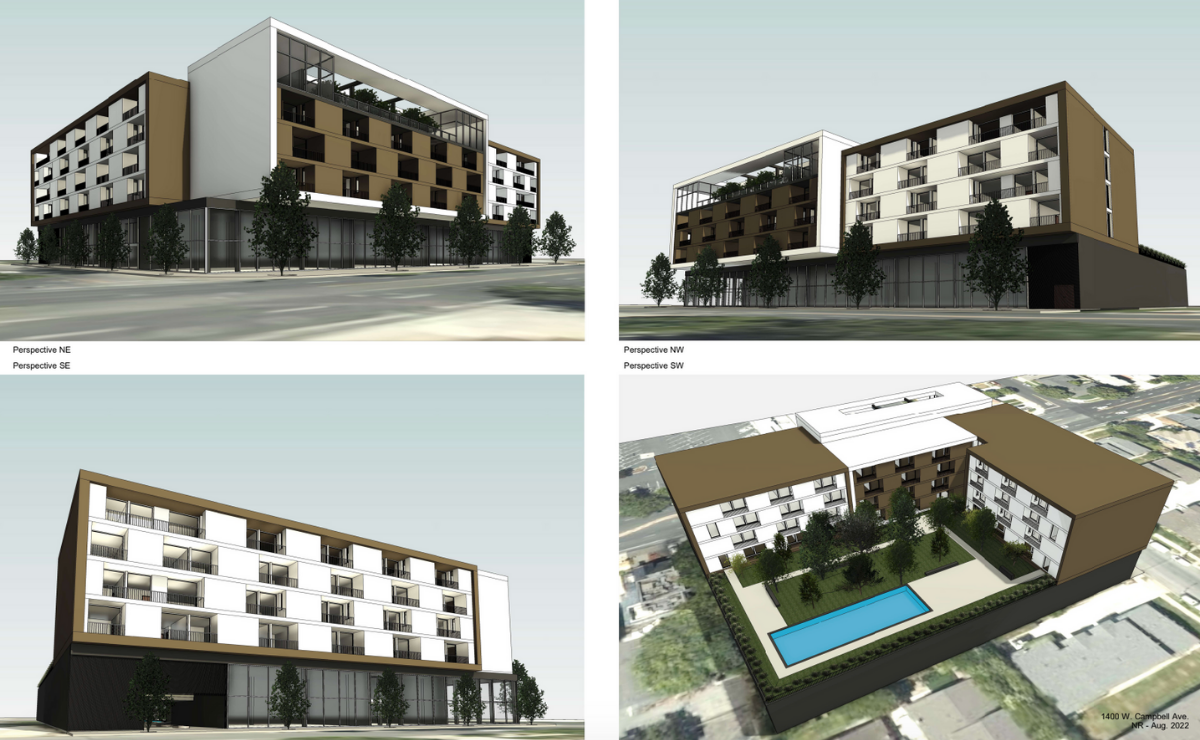1400 Campbell
Type: Mixed Use
Lot Size: 1.099 AC
Unit Count: 83 Units | 75 DU/AC
Retail Space: 16414 SF
Location: Campbell, CA
The ultimate goal of this concept is to activate the corner between Campbell Ave and Kim Louise Dr, bringing life and movement through vibrant retail facilities and private amenities facing the public space. This 4 over 2 podium design building creates 4 main volumes, a horizontal concrete base where 5 retail spaces are installed wrapping the property limit along streets, with a POPOS (privately-owned public open space) at the corner and a 2-story parking lot in the back. On top of this base, 3 stick frame volumes with private units enclose a rooftop facing south, allowing some privacy and serenity to the common areas and outdoor amenities. At the upper level of the volume in the middle, the indoor amenities are installed along Campbell Ave, working like a lighthouse and counterbalancing the dynamic and energy present at the bottom of the building. The materiality of those 4 volumes generates a neutral palette of dark gray and white stucco with details in wood panels and black aluminum, transmitting a contemporary feel mixed with a certain coziness and warmth of a residential building.



